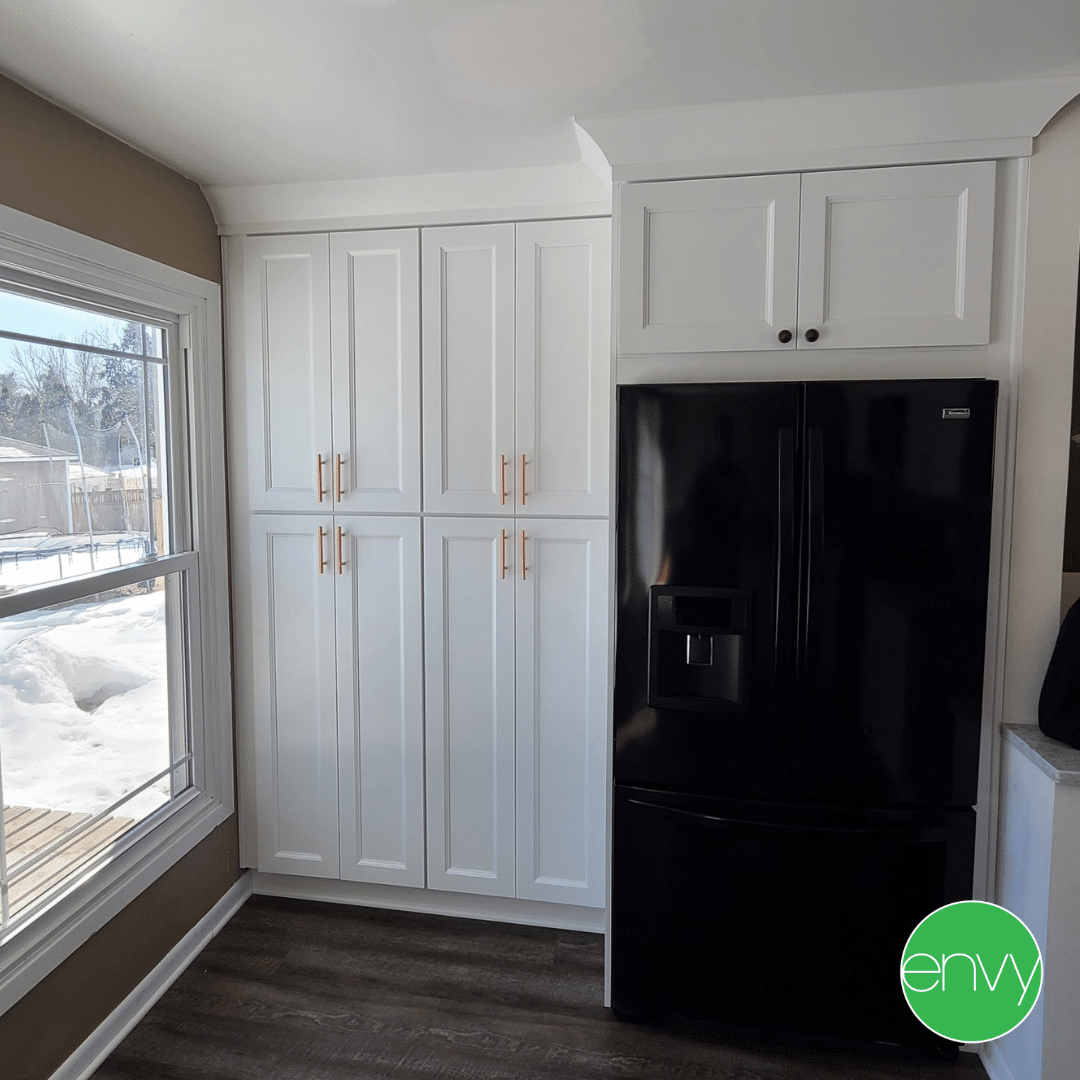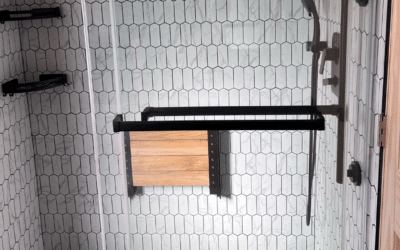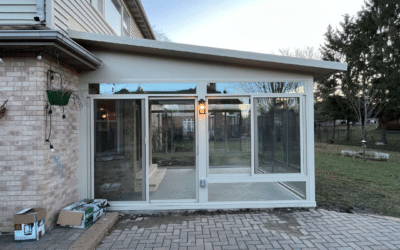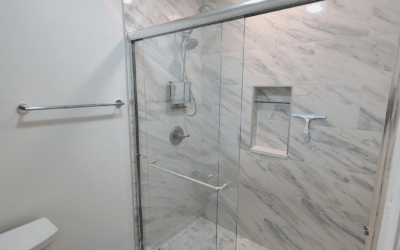
Are Soffits Outdated?
When considering a kitchen remodel, one common question arises: are soffits outdated? For years, kitchen soffits have been a standard feature in many homes. They provided a way to fill the gap between the tops of cabinets and the ceiling, especially when upper cabinets were only 36 inches high. This design ensured all shelves were accessible without needing a step stool, making daily kitchen tasks easier.
The Evolution of Kitchen Design
The Rise of High Ceilings
During the housing boom of the early 2000s, kitchen designs began to evolve. Larger kitchens with higher ceilings became popular. Average ceiling heights rose from 84-96 inches to sometimes over 144 inches. This shift brought new challenges and questions regarding the use of soffits.
To Soffit or Not to Soffit?
As ceilings grew taller, homeowners and designers faced a dilemma: extend the soffit all the way to the ceiling or eliminate it altogether? There are two main considerations here.
Cabinets to the Ceiling
One option is to extend the cabinets all the way to the ceiling. This design makes the kitchen appear taller and more spacious. However, the uppermost cabinets will be difficult to reach. These high shelves will likely be used for items you don’t need every day. This design can be particularly appealing if you prefer a sleek, modern look and don’t mind the limited accessibility.
Leaving Space Above the Cabinets
Alternatively, you can leave space above the cabinets. This option comes with its own set of issues. The gap will inevitably collect dust, and anything placed up there will become a dust magnet. While this may not be a problem for some, it can be a dealbreaker for others who prefer a cleaner look.
The Case for Removing Soffits
In small kitchens, removing the soffit can make a significant difference. Eliminating the soffit opens up the space, making the kitchen appear larger and less cramped. This approach can be especially beneficial if you’re looking to modernize an older kitchen with lower ceilings. However, this decision should be made carefully. Soffits often hide important elements like electrical wiring or plumbing for the floor above. Rerouting these can become a costly and complicated task.
When to Keep Soffits
High-ceilinged kitchens with cabinets that don’t reach the top might benefit from keeping the soffit. However, it’s essential to keep the soffit size in mind. A soffit of no more than 12 inches can look visually appealing and provide a balanced look. Larger soffits can be overwhelming and detract from the kitchen’s aesthetic.
Practical Considerations
When deciding whether to keep or remove soffits, consider the practical aspects. Will you use the additional cabinet space if you extend them to the ceiling? Are you prepared for the potential costs of rerouting hidden utilities? Discuss these questions with a professional kitchen remodeling company near me to ensure you make an informed decision.
Conclusion: Are Soffits Outdated?
The answer to whether soffits are outdated is not straightforward. It depends on your kitchen’s size, ceiling height, and your personal preferences. In many modern kitchens, eliminating the soffit can create a more open and contemporary feel. However, in some cases, keeping a small soffit can be practical and visually appealing.
When planning your kitchen remodel, consult with a reputable kitchen remodeling company near me. Their expertise can help you navigate these decisions and achieve the best outcome for your space. They can provide insights on current trends and practical solutions tailored to your needs.
Envy Home Services: Your Trusted Kitchen Remodeler
At Envy Home Services, we understand the nuances of kitchen remodeling. As a veteran-owned and operated kitchen remodeler serving Illinois, we specialize in creating quality kitchens tailored to your preferences. Our talented team of installers and administrators, combined with our superior network of vendors, ensures a smooth remodeling journey.
Whether you decide to keep or remove your soffits, we can help you achieve the kitchen of your dreams. Contact us today to schedule a free in-home estimate with a trusted kitchen remodeling company near me. Let us help you transform your kitchen into a space you’ll love for years to come.
See Our Past Work
Berkeley, IL Small Bathroom Remodel 2023
Berkeley, IL small bathroom remodel completed in 2023. These homeowners had an outdated small bathroom they wanted to update. They hired Envy Home Serves to tear out the existing tub, tile and fixtures. We installed a new walk in shower, vanity, toilet and flooring....
Orland Park, IL Patio Enclosure 2023
Orland Park, IL patio enclosure completed in 2023. These homeowners had a back patio area that was begging to have a sunroom added in. They hired Envy Home Services to demo the area, install a new foundation and build a custom patio enclosure. Before Patio Enclosure...
Palatine, IL Bathroom Remodel 2021
Palatine, IL Bathroom Remodel completed in 2021. The homeowner had a bathroom with an old standing shower they wanted to remodel. In addition, they wanted to renovate the vanity area just outside the bathroom and replace the floor.
Schedule a Free Consultation Today
Transform your underused or outdated space into the sunroom, kitchen, or bathroom of your dreams with Envy Home Services. Contact us today for a free estimate and a no-obligation consultation. Call us at 888-847-7954 or fill out our online form to start your project!












Leave a Reply
You must be logged in to post a comment.